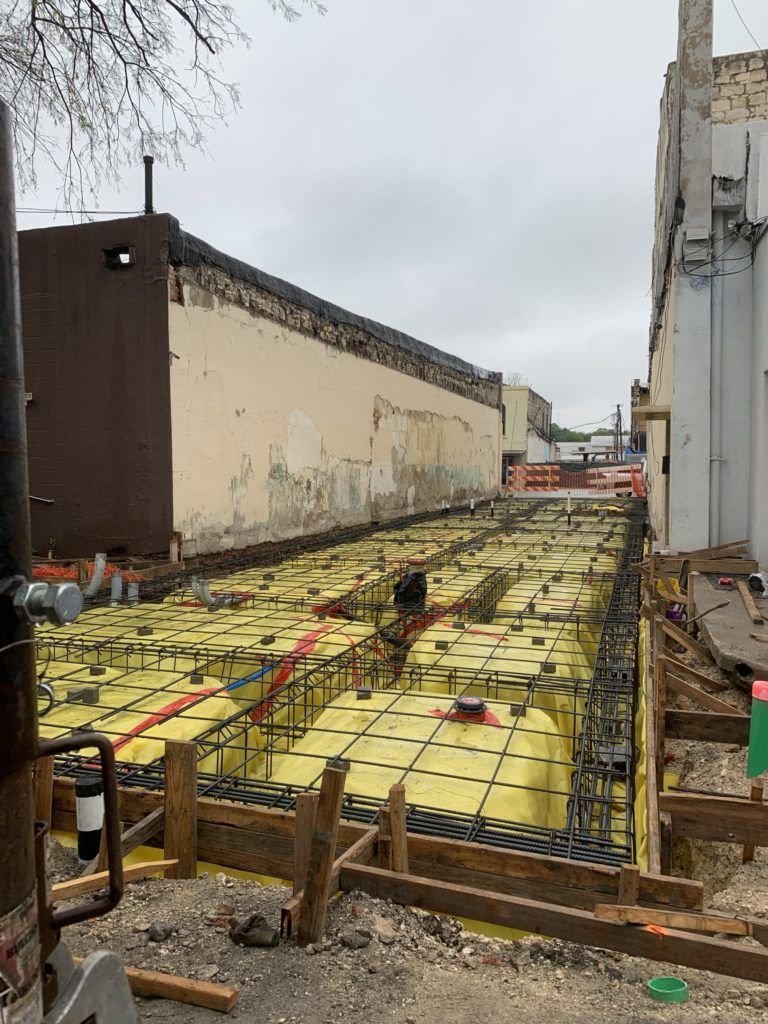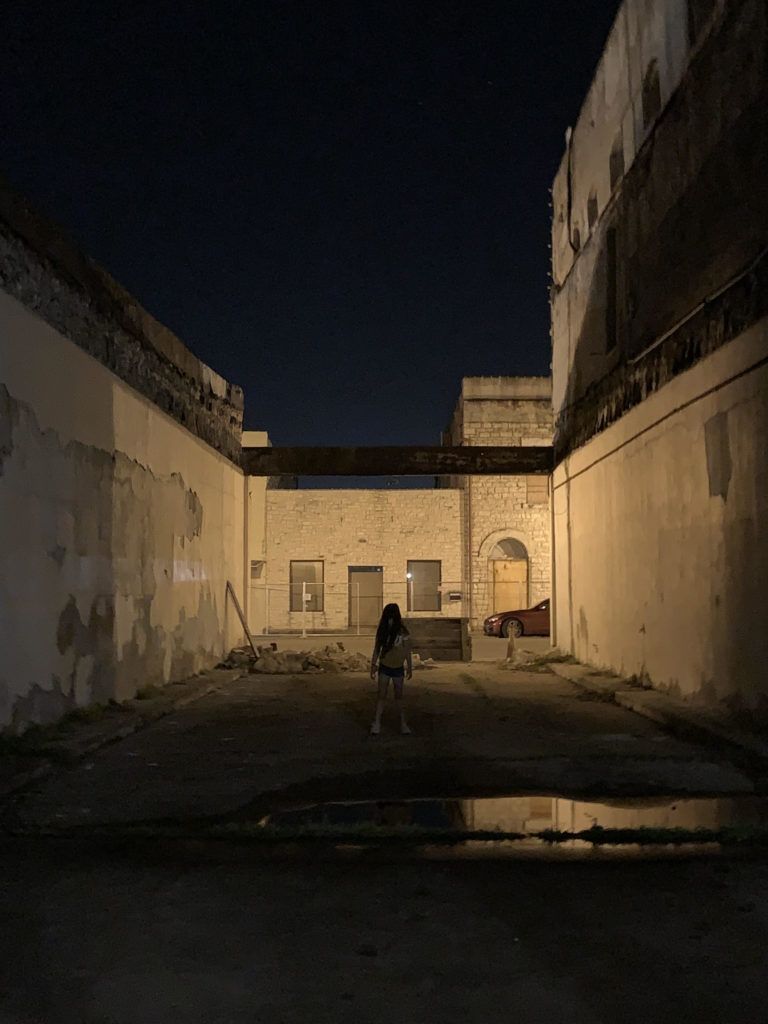It’s been a whole minute since my last entry, and that’s primarily due to being locked in the slow, agonizing process of waiting.
There’s a lot of that in projects like this. Planning a multi-story building that requires multiple engineers, an architect, a designer, a lender, your local government, and independent subcontractors from all over the state, you find yourself waiting on one person or another. Despite having an understanding of the process and the factors involved, it doesn’t make it any easier as I’m excited to get this rolling.
To bring you up to speed, the current status (as of October) is as follows. Most of the proposals are back and subcontractors have been chosen, thus the construction team is assembled, save for one or two trades. With that our working budget has ballooned from $1.3MM in my last writing to $1.625MM. Not an uncommon thing, and best to have this information in hand before we even begin. The bank is fine with it and financing is approved pending the appraisal. As we noted before, we planned for such contingencies so cash on hand is still ample. And now with everything bid out we should have most of the questions answered and costs covered. Should…
Further on status, we submitted plans (on July 22nd) to the city to initiate the process of obtaining our building permit. Belton received the plans and replied with a list of questions and concerns (dated August 14th), which is normal. Comments were collected from every facet of local government: Fire Department, the Police Department, Public Works, Planning, Building Codes, and any other engineer they may have on staff to review the drawings with a fine-tooth comb. I actually like this process and am grateful for the attention to detail. I would just assume have as many people tear these plans apart before we start turning dirt. And, quite frankly, their list was quite short and reasonable.
And it won’t stop raining.
All the questions have been answered and we’re waiting on one final piece of that puzzle: the requested engineered civil drawings. Thus, the topic of this blog. A topic that’s pretty involved so hang tight, refresh your drink, and get a load of what, exactly, you need to do to get your dirt ready.
To begin, we need to flashback to September 19th, 2018. We were still under contract for the land anticipating a closing at the end of the month. Prior to a structural engineer being able to work on a commercial build, they need to know about the soil conditions. While you may think “hey, it’s dirt”, it’s far from that and much more complicated. We begin with what’s known as a “soil test.” While I’ve had this done before this is the first time I ever watched the process. Costing around $1,500 per core sample, SEC Technologies sends out a young man who appeared in his early 20’s, operating a remote-controlled machine that resembles the rover we sent to Mars. This machine, once parked in place, will force a probe into the ground that collects the soil at its respective depths, then those samples are sent back to their lab for analysis. Obviously, you want the probe to stop within a couple of feet, indicating that it’s hit something solid enough to take the force.
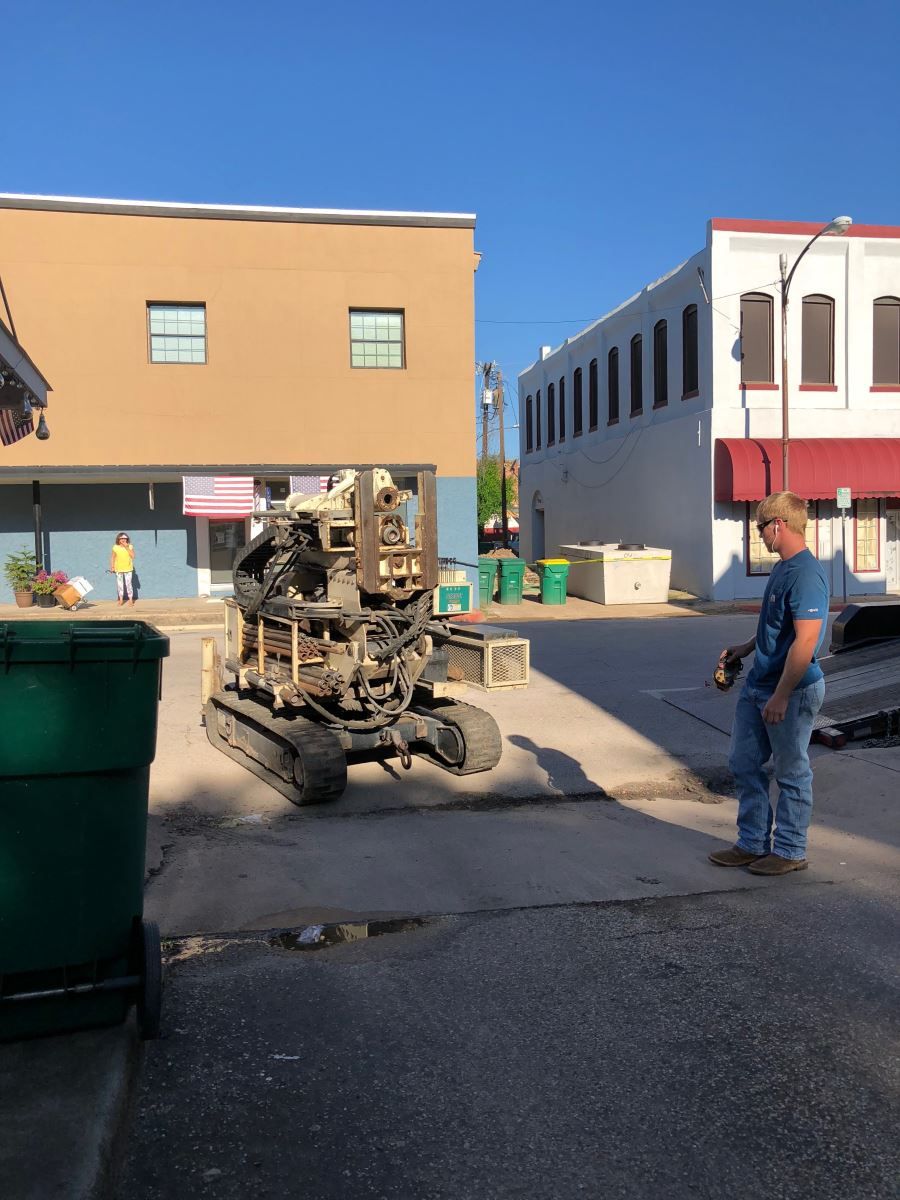
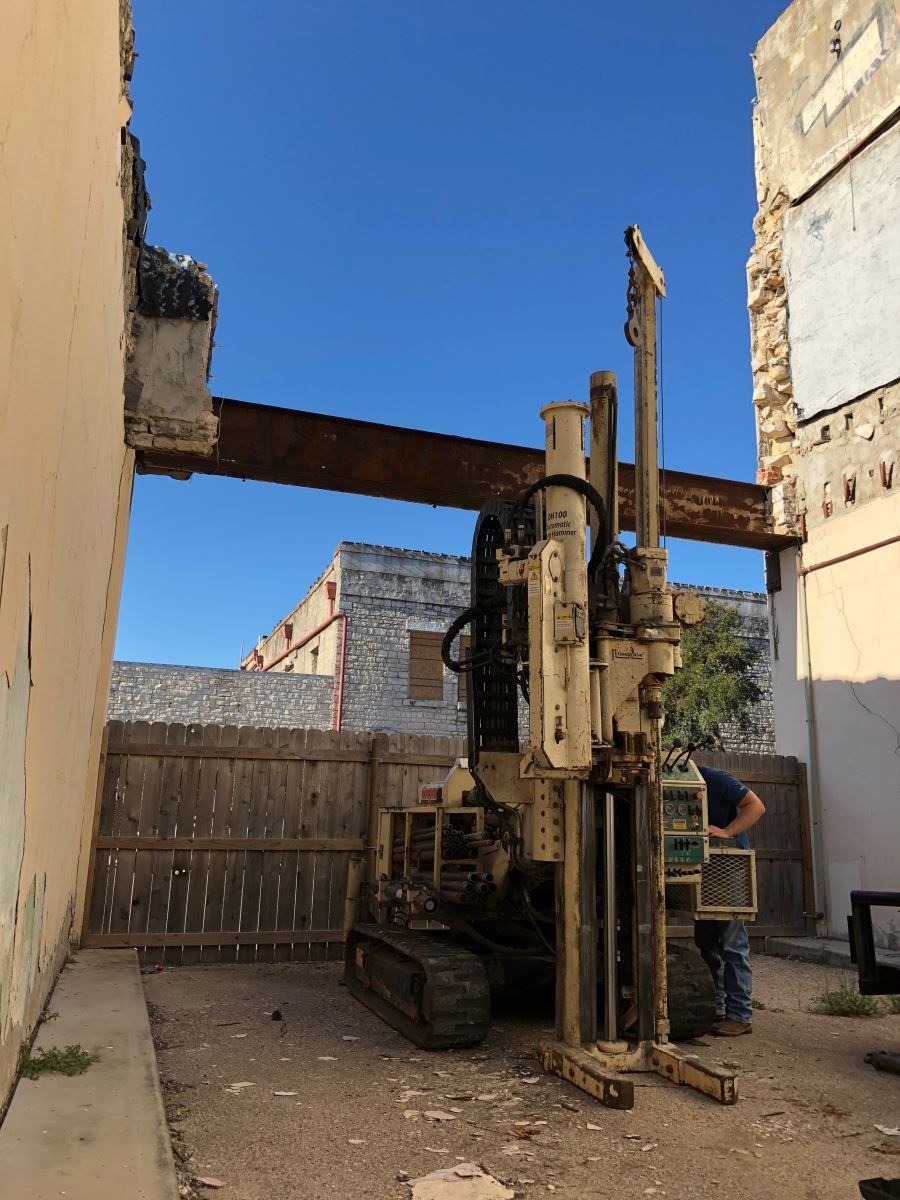
Once the machine was set the first probe was launched. The entire 5’ shaft disappeared into the ground with minimum effort. The kid smiled at me and attached another 5’ length to the probe, which also promptly vanished into the ground like a magic trick. A third length sank but mercifully slowed as it went. I was already adding the dollar signs. What the soil test eventually told us is that we were sitting on a site where there existed, about 100 years ago, a basement. Further, once past the depth of the basement, the probe continued with ease due to groundwater from nearby Nolan Creek.
It was about 18’ deep before it hit anything solid.
This information is relayed to the structural engineer, along with the core samples taken from various depths in the test. Nothing can be done with the information until we have a building design because how you handle the ground under you depends on how much weight you’ll be putting on it. That ground is fine if you’re pitching a tent. It was fine for a drive-thru with cars and trucks on it. But, if you’re building a 3-story structure made almost entirely of concrete and steel, it’ll need something more than a standard foundation for support. Our engineer concluded that this building, as designed, would need no less than 57 support rods, or helical piers (a fancy name for big, steel screws), each at a length of 20’, drilled into the ground beneath the foundation. They are not inexpensive, hence the ballooning budget.
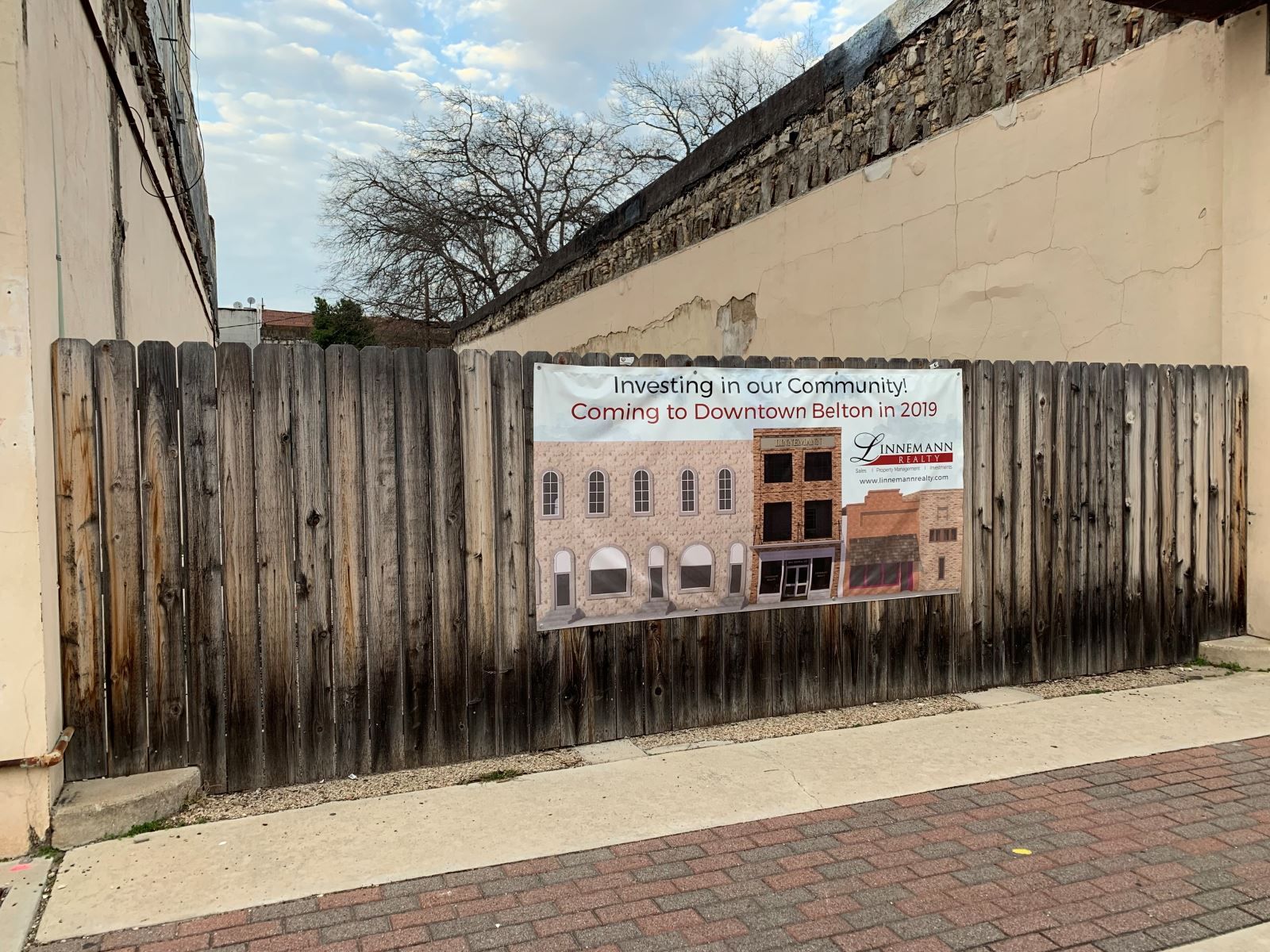
Other factors come into play when prepping the site for construction, and they are very unique to this particular parcel. First, the southern property line (at Central) is barricaded by a 6’ privacy fence which will need to be removed. There is also an electric gate that goes across the alley to East Street that will also need to be taken down. We sold it dirt cheap to a guy who removed it for us. But the most challenging demolition task involves a two-thousand-pound I-beam that spans from one neighbor to another, about 13’ over the southern property line. Together with chipped, protruding, loose stones, and bricks that have been in place for over 100 years, this needs to come down.
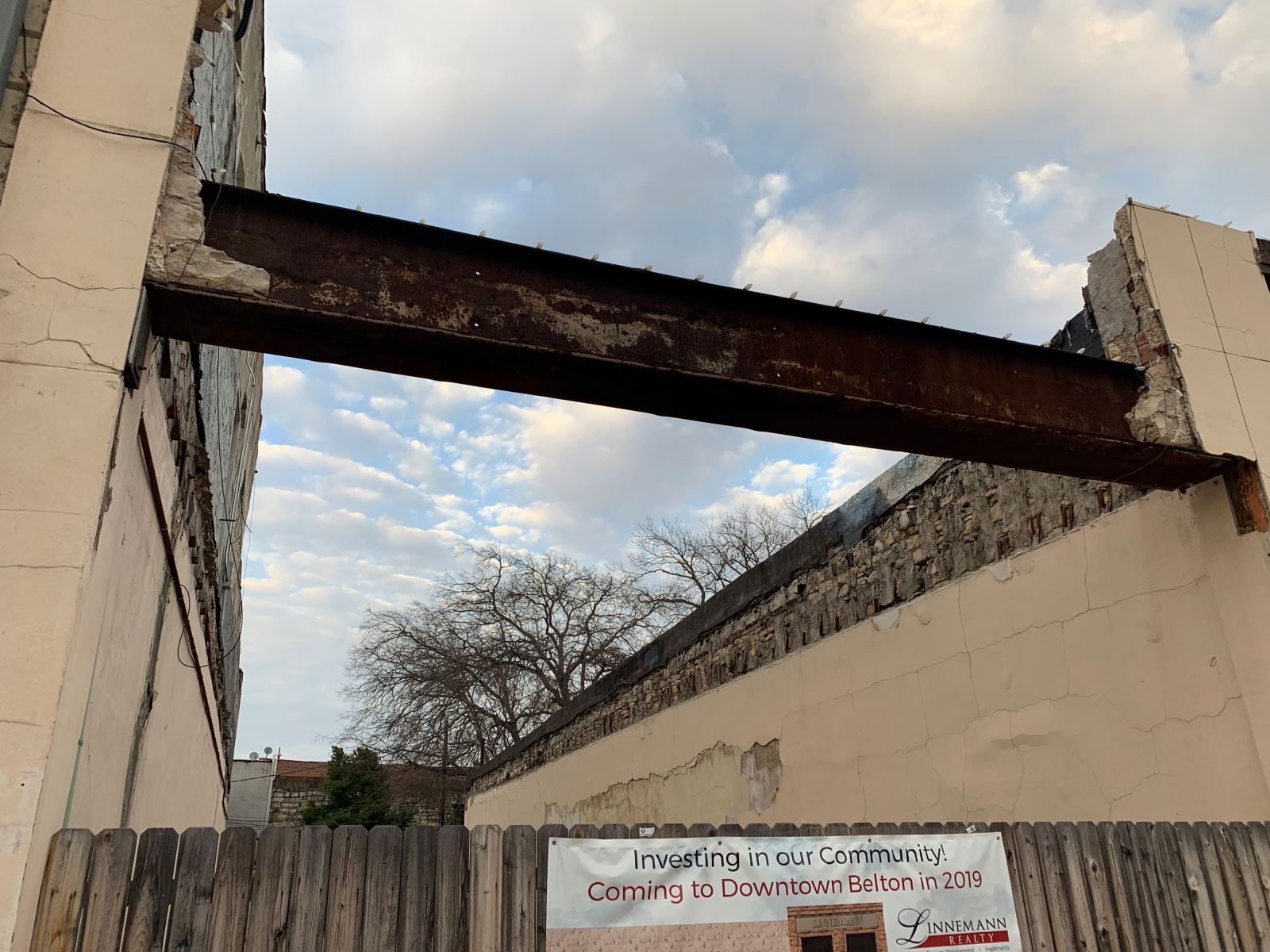
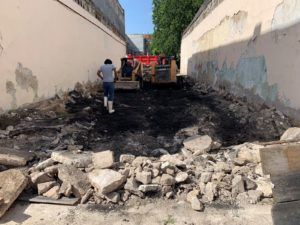
Further along in the process, exact dates unknown, other factors concerning the lot and grounds come to rise, complicated by the long, storied history of this lot and its location. The 21’ wide channel where the slab will sit is covered with asphalt, having been used as a bank drive-through for years. Upon removing the asphalt we didn’t hit the soil, but the concrete of an old building slab beneath. This brings about new levels of complexity and expense, as now that concrete has to be removed (hence the ballooning budget). We pushed through and removed that slab, to find the jet-black, ash-coated fill dirt underneath. Thus, it seems there was a structure here in the late 1800s that was built over a basement. After that building burned down the ashes and debris were pushed into the cavity. It was then used at a later date for the thin foundation for yet another building built on that site. That building was also met with a dark fate, leaving the slab area to be paved over and used as a drive-through for the neighboring bank. And at some point, the cover over that drive-through rotted and was taken down.
Makes me wonder if this lot is cursed.
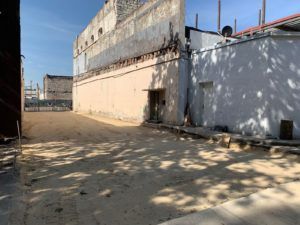 But I digress. In summary, we have a lot that required removing asphalt, then concrete, then 2’ of the existing fill dirt to be replaced with crusher fines compacted to 95% and leveled about 8” below the proposed finished floor height. While this may seem like a conclusion as if we’re “pad-ready”, we’re actually miles away from a starting point.
But I digress. In summary, we have a lot that required removing asphalt, then concrete, then 2’ of the existing fill dirt to be replaced with crusher fines compacted to 95% and leveled about 8” below the proposed finished floor height. While this may seem like a conclusion as if we’re “pad-ready”, we’re actually miles away from a starting point.
Sidebar: I mention “crusher fines” and “pad ready.” Allow me to clarify. That yellow dirt you see at all construction sites before a slab is poured isn’t just “dirt”, it’s an engineered material called crusher fines. It’s a limestone blend that has the specific quality of compacting when put under pressure. Regular dirt won’t do that. When preparing the flat surface for a slab to be built upon, aka the pad, crusher fines are used and, once flattened with a front-end loader and roller, they will compact (ideally to a rating of 95%) and be ready for construction to commence. When properly compacted the pad is flat, level, and almost as solid as stone. While we are now “pad-ready”, we can’t even think about beginning the process, and here’s why.
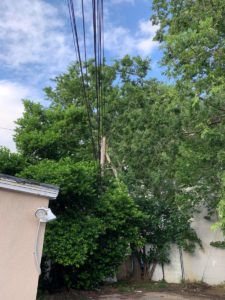 Further along with all things civil-related, you have to evaluate your surroundings and think about the process of construction. For instance, I was rightfully concerned about the low power and data lines coming from two separate poles at the north and east property lines in the courtyard, all of which serve the neighboring buildings. They cross my property and there is no dedicated easement to allow that. While I could be a jerk and force them to be moved, at great expense, and even greater inconvenience to my neighbors, I’m not wired that way (pun intended). I realize that the best way to handle this will be to drop 4” electrical chases underground when we run our own utilities. Once installed, the lines can be moved to run through them, invisible and out of the way. There are three big reasons this needs to happen and happen fast. First, they’re unsightly and will take away from the finished product as they hang quite low. Second, the electrical feed from Oncor swings about 2’ away from where the back of our exterior stairs will run. Anyone could reach out and grab that line. And third, the process of construction will require cranes to load the steel and other heavy materials to the second and third floors. The lines would be in the way of a crane parked in the courtyard, so we know this is a high priority.
Further along with all things civil-related, you have to evaluate your surroundings and think about the process of construction. For instance, I was rightfully concerned about the low power and data lines coming from two separate poles at the north and east property lines in the courtyard, all of which serve the neighboring buildings. They cross my property and there is no dedicated easement to allow that. While I could be a jerk and force them to be moved, at great expense, and even greater inconvenience to my neighbors, I’m not wired that way (pun intended). I realize that the best way to handle this will be to drop 4” electrical chases underground when we run our own utilities. Once installed, the lines can be moved to run through them, invisible and out of the way. There are three big reasons this needs to happen and happen fast. First, they’re unsightly and will take away from the finished product as they hang quite low. Second, the electrical feed from Oncor swings about 2’ away from where the back of our exterior stairs will run. Anyone could reach out and grab that line. And third, the process of construction will require cranes to load the steel and other heavy materials to the second and third floors. The lines would be in the way of a crane parked in the courtyard, so we know this is a high priority.
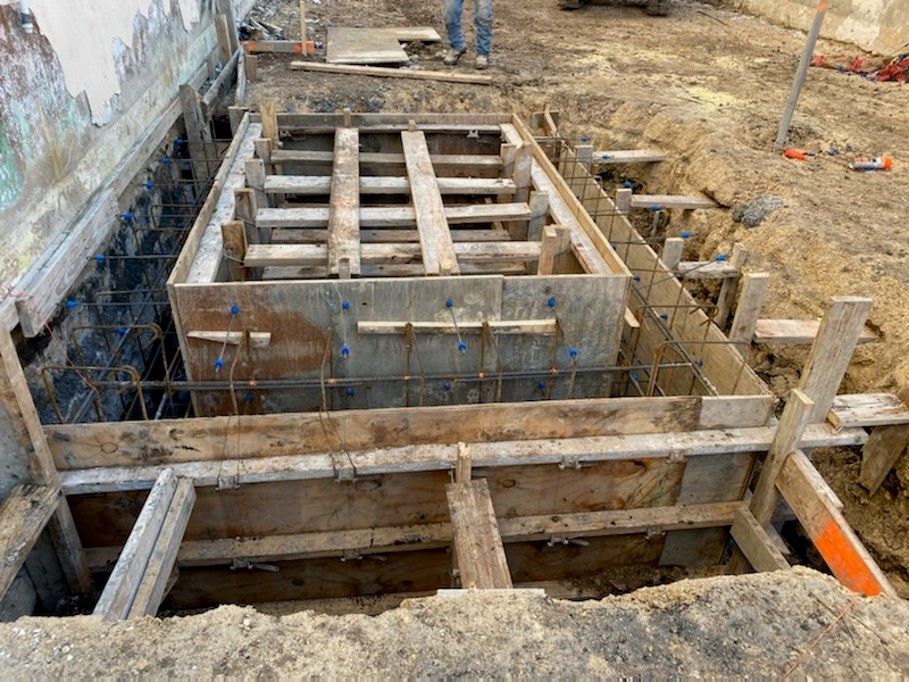
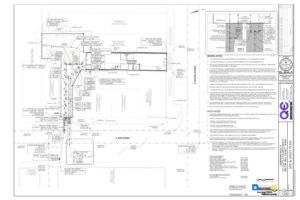 This is also where we hit a big delay. Due to the complexity, the confined area, and the age of the city lines we would be tapping, the city required a civil engineered site and utility plan (hence the ballooning budget). Shown here, the finished product took a bit of time but lays out in great detail exactly how we’ll run our lines. During the discovery process of utility research we also learned that the sewer line for the neighboring building runs under our slab location, so that would also need to be re-run.
This is also where we hit a big delay. Due to the complexity, the confined area, and the age of the city lines we would be tapping, the city required a civil engineered site and utility plan (hence the ballooning budget). Shown here, the finished product took a bit of time but lays out in great detail exactly how we’ll run our lines. During the discovery process of utility research we also learned that the sewer line for the neighboring building runs under our slab location, so that would also need to be re-run. 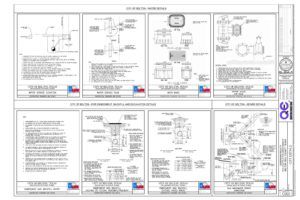 Thus, we have a utility plan that shows two 4” PVC sewer lines that connect at a “Y”, form a 6” line, and tap the city main that lies 12’ underground in the middle of the street and is made of clay. It also shows our 6” fire line and our 2” freshwater line, which branches off the 6” line which will need to tap the city main, about 8’ below the sidewalk and made of concrete. Mind you, the city doesn’t want water service shut down in the Historic District so we’ll be doing a “hot tap” and joining lines while the water continues to flow. It also details the three 4” electrical conduits that will feed both my building and the neighboring buildings, and cross the other lines at a different depth.
Thus, we have a utility plan that shows two 4” PVC sewer lines that connect at a “Y”, form a 6” line, and tap the city main that lies 12’ underground in the middle of the street and is made of clay. It also shows our 6” fire line and our 2” freshwater line, which branches off the 6” line which will need to tap the city main, about 8’ below the sidewalk and made of concrete. Mind you, the city doesn’t want water service shut down in the Historic District so we’ll be doing a “hot tap” and joining lines while the water continues to flow. It also details the three 4” electrical conduits that will feed both my building and the neighboring buildings, and cross the other lines at a different depth.
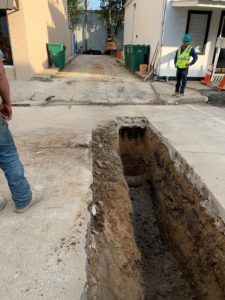 Adding to the enigma, we need to hire a separate utility contractor to handle this work, and utility contractors are in short supply. I received proposals for the work that made me wonder if I could dig these trenches myself. Beyond the pricing, schedules were so booked that we were looking at waiting months for someone to start. Fortunately, I realized that Wolff, the contractor building the slab, also does utility work. They could start immediately. The lines will all be installed per the engineered site plan and stubbed out near the slab for the plumber to connect to, excepting the fire riser. The fire line has to be run under the slab and stubbed out exactly 12” above the finished floor height and placed in an exact location on the floorplan. Of note is that we don’t have any forms or guides for the slab yet, aside from the survey pins and a benchmark on a steel plate on East Street. Using survey equipment and these clues, we pinpoint that location and the height and run the stainless-steel fire riser to that exact location. We sincerely hope we’re right.
Adding to the enigma, we need to hire a separate utility contractor to handle this work, and utility contractors are in short supply. I received proposals for the work that made me wonder if I could dig these trenches myself. Beyond the pricing, schedules were so booked that we were looking at waiting months for someone to start. Fortunately, I realized that Wolff, the contractor building the slab, also does utility work. They could start immediately. The lines will all be installed per the engineered site plan and stubbed out near the slab for the plumber to connect to, excepting the fire riser. The fire line has to be run under the slab and stubbed out exactly 12” above the finished floor height and placed in an exact location on the floorplan. Of note is that we don’t have any forms or guides for the slab yet, aside from the survey pins and a benchmark on a steel plate on East Street. Using survey equipment and these clues, we pinpoint that location and the height and run the stainless-steel fire riser to that exact location. We sincerely hope we’re right.
This, of course, has again added to our budget. But, with an optimistic nod, we’ve knocked out one of the more complex issues with close-in commercial construction in a historic neighborhood. Best to find this out prior to opening financing or later in the process to find myself waiting for water supply. Aside from the utilities and the overhead clearance, we’ve already placed the T-pole and the toilet. The T-pole, or temporary pole, is a portable electric meter base that’s used to power construction sites. Once inspected and passes by the City, Oncor will run an overhead power feed to the meter base, which is equipped with a bank of exterior-grade GFCI outlets. Contractors throughout the process will use this to run their tools until we have working sockets in the building. The toilet? Well, everyone on-site will need a place to use the bathroom until we have working bathrooms, and the City won’t give you a building permit until you have one on-site. The last piece of the puzzle will be a large trash receptacle, which will be ordered and placed in the courtyard when we begin working on the foundation.
Mind you, that’s a portable toilet and trash receptacle, both of which need to be accessible by a large truck, and a power pole in the courtyard at this point. We’ll still need to fit a staging area for materials, a crane for lifting the steel and CMU block to the 2nd and 3rd floors, and a pump truck to deliver the concrete when they pour all three floors. It’s going to be crowded and I’m still not sure how everything will fit, but we’ll make it happen.
That, my friends, will be a challenge for another day.









