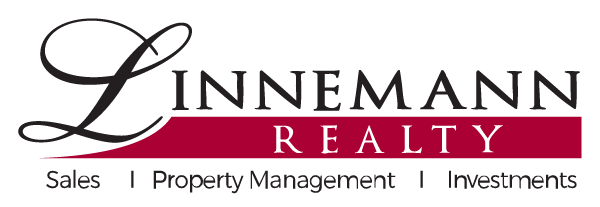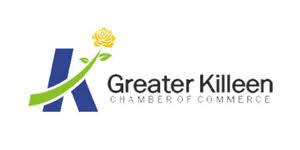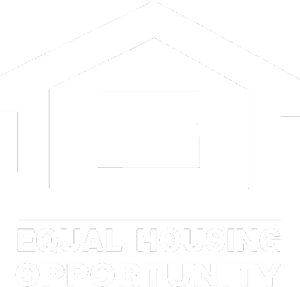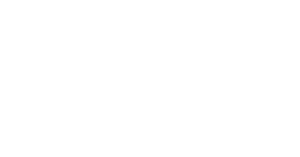Wow!! Awesome Realtors. Our property was listed for sale for 2 days and they got a contract on it. They literally did everything. Smoothest sell ever. Thanks Sonja and Michael
Valerie W.
I have used Linnemann for property management for the past two years and they have been amazing! When it came time to list my home for sale, Sonya Gomez was awesome! She had it sold within a week. She was very easy to work with and went out of her way to make sure that I was taken care of. I highly recommend both Linnemann Realty and Sonya Gomez to anyone looking for property management or a realtor in the Fort Hood area.
SURTINA
I have rented my home with Linnemann Realty for the last 4 years. They have been helpful from the beginning,starting with Bradd when we first wanted to rent our home out. He was extremely helpful with every question we had. I also recently did list my home for sale with Linnemann as well. Our realtor was Sonya, she was just amazing. She was on top of things and did everything she said she would and more! I would recommend Linnemann to anyone. They are an amazing team!
AMANDA F.



